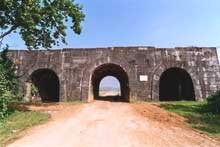 The 161-page document and its annex include photos, technical architecture drawings, scientific films and illustrations on the citadel and management plans.
The 161-page document and its annex include photos, technical architecture drawings, scientific films and illustrations on the citadel and management plans.Built about 600 years ago with four gates at the central of four edges South, North, East and West, the Citadel of the Ho Dynasty is a stone ancient military architecture with great cultural and historical value. It was the capital of Vietnam from 1397 to 1407. It locates in Vinh Long and Vinh Tien communes, Vinh Loc District of central coastal Thanh Hoa Province.
The citadel includes three sections: La Thanh and bamboo hedge; moat and citadel wall; and an internal area with a number of palaces connected with one another by marble-paved roads.
The outside of the citadel are Bao Thanh (Ly Cung) Palace, altar of the sky and the earth and patterned-brick access to the sky and the earth altar.